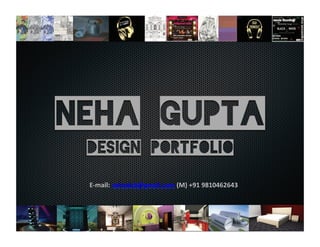
Neha Gupta Portfolio
- 1. E-‐mail: nehadxb@gmail.com (M) +91 9810462643
- 2. HOTEL LOBBY The Elevate Hotel lobby is a media6ng space between the actual exterior & the interior of the building. The indoor greenhouse is enclosed inside the dome to create a different environment using fiber op6c lights which change colors to create different ambiences.
- 3. HOTEL SUITE Space is boundless…. The Elevate Hotel suite proves just that with its glass box can6lever providing boundless views. The 2m long can6lever has been specially designed with toughened glass wall, ceiling and floor slabs to defy gravity. Liquid Crystal Polymer (LCP) technology has been incorporated in the can6lever to switch from clear glass to frosted glass for privacy.
- 4. HOTEL SUITE Natural gray and purple textures and fabrics have been used to create an invi6ng and comfortable stay. Customized geometric furniture and open layouts have been integrated to complement the feeling of outer space.
- 5. Bright colors inspired from galaxy clusters have been integrated in the suite’s bathroom design to reflect elements of space whereas the galvanized metal mesh frame and flooring underneath the non-‐slip glass 6les reflects the essence of a space shuUle.
- 9. VILLA LIVING ROOM DESIGN A living room designed for a contemporary villa in Dubai. Inspired by eclec6c elements of Japanese, Chinese and Indian heritage and Feng Shui.
- 10. Get refreshed in the comfort of an aroma6c bar and soothing ambience with the hint of colorful teacups welcoming you to the main counter. The contemporary theme is accented with walnut wood and shades of metal showcasing the speciality tea products and tea merchandise. Bite into our delectable pastries displayed right next to the main counter.
- 11. The sea6ng ensures that you unwind and relax and enjoy your 6me with efficient service (you can’t miss the wide menu on the wall with a store placed right behind it). The store comprises of a big refrigerator, dishwasher and plumbing facility to hide the service area from the consumer.
- 20. An Arabic restaurant design inspired from the classical Islamic paUerns. The paUerns are incorporated into the arches and par66ons with modern lines and rich colors to create a fine dining experience.