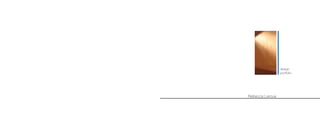
Potfolio
- 1. design portfolio Rebecca Leroux
- 2. . performance space . water works . sun shade . art gallery . dance studio . creative works table of contents
- 3. Sited on the strip of land that lies in be- tween Chinatown and the financial district, this pavilion’s pattern was inspired by tradi- tional Chinese window screens. This space would allow for gath- ering and would serve as a gateway between the two vividly different spaces. It allows for a covered space and an open feel. performance space
- 4. This natatorium is for public use in the Arnold Arboretum. The concept behind this building was inspired by the layers of the arboretum. The facade mimics the arboretum by allow- ing most of the light to come from the top. As a visitor or athlete to this building you can experience each layer both indoors and outdoors. water works
- 5. C The siting of this struc- ture intersects an exist- B ing pathway. It was B B designed so that you Diving Pool can still walk the existing Open to Below path, but now you over- B look the lap pool as you Mezzanine Seating Area B cross over. A secondary B walk way was created Coaches Swimming Pool Room Upper Rink Office A Locker Room Locker Office Lobby to replicate a existing one, but to recreate it by Room Office allowing people to walk Bath Bath Lower Rink Stor. Mechanical above, at a different layer Pool A 60 Equip. A of the arboretum while A watching the skaters skate next to you. water works
- 6. In groups, we were chal- lenged to create a shading device for a hallway in our department that catches a lot of afternoon sun. Our design was to use rotating panels that could manipu- late the light. The final built piece was constructed of recycled cardboard boxes & newspaper, scraps of colored acetate, dowels, and rubber bands, keeping our project green. Our design created a modern stained glass feel allowing for diffused light. sun shade
- 7. This building is sited on a fairly steep slope in a unknown vineyard. The design process began with the vineyard as well as the building. Both the vineyard and the building shaped each other. The building’s dimensions reflect the pattern and system of the vineyard. Later in the design, the building shifts in this pat- tern forcing the vineyard to shift as well. art gallery
- 8. This is designed as a gallery to house a painting and a sculp- ture. The two separate boxes each have one light feature to reflect the choice of painting and sculpture. Albers Inter- Gallery Bar Women’s Men’s action of Color is a painting D Kitchen Room Room Office created to bring the view- ers eye upward towards the Closet light. In this, large, linear light catches bring a soft glow from above not to disturb viewing of the painting. Henry Moore’s Reclining Figure allows small pockets of light, here reflected in the lattice. art gallery
- 9. While the building isn’t very big, the visitors follow a fairly long linear path. They shift direction as the build- ing shifts, both in plan and in section, making note of your change in functional- ity. The vineyard interacts with the building through the seasons as the vines will grow strong up the lattice in the front of the building to shade it in the warm sum- mer and allow the southern sun to shine through in the winter. art gallery
- 10. This building was designed to function as a series of studio spaces for the Anti Gravity dance team in Boston’s North End. Anti Gravity has a unique style of dance, in which they use un- usual tools to allow them to have a very new urban style. This piece was designed to be a box inside a glass box, to allow for a perfor- mance to be seen from both sides. The performance of the dancers, and the perfor- mance of the everyday city. dance studio
- 11. The buildings core runs along the left hand side of the building, acting as a noise barrier to the rest of the North End. The more public programmatic pieces run through the center of the horizontal circulation. People can walk around all of the studio spaces and have selected points where they can get a peak of what is going on inside. Other times, people can only see the silhouette of the dancers through frosted glass panels. dance studio
- 13. A small collection of artwork done between 2005 and 2008. From left to right: water in movement (oil pastels) (oil pastels) figure study (charcoal) drawing from photograph (charcoal) (oil pastels) shadow and light (char- coal) creative work