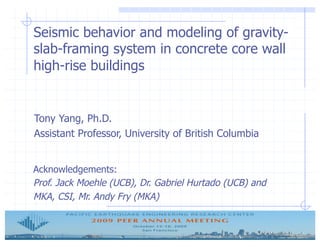
Seismic behavior modeling gravity-slab framing high-rise buildings
- 1. Seismic behavior and modeling of gravity- slab-framing system in concrete core wall high-rise buildings Tony Yang, Ph.D. Assistant Professor, University of British Columbia
- 2. • 116 Completed (>75m ~= 240 ft.) • 43 Planned • 20 Demolished • 5 under construction • 13 Never built Source: http://www.emporis.com/ High-rise buildings in San Francisco (On hold….)
- 3. Concrete core shear wall buildings MKA
- 4. San Francisco, Rincon Center
- 7. MKA Concrete core shear wall buildings Core shear wall Link beamPT slab
- 8. Concrete core shear wall buildings http://activerain.com Gravity columnCore wall PT slab
- 9. Structural design Code design: • Design the core wall without the gravity system. • Design the gravity system without the seismic effect. • Gravity system need to be design for the ductility… Questions: Is it safe …? Is it all? MKA
- 10. PT slab column wall gravity system UCB
- 11. PT slab column wall gravity system
- 12. PT slab column wall gravity system
- 13. PT slab column wall gravity system
- 14. PT slab column wall gravity system m1 m2 w m2 Slab (BC element with lumped plastic hinges). Wall (BC element) Column (BC element) F1, D1 (master) F1, D1 (slaved)
- 15. PT slab column wall gravity system -0.1 -0.05 0 0.05 -30 -20 -10 0 10 20 30 40 Drift ratio [-] Force[kips] Experimental Test Analytical Simulation
- 17. UCLA – J. Wallace Modeling the concrete coupling beams M,θ M,θ Analytical Experimental M θ
- 18. Perform3D – gravity framing systems A A Plane A-A view Lump plastic hinge model:
- 19. Nonlinear dynamic analyses 3D bi-directional shaking. Ground motion are selected based on: Database: PEER NGA database. Magnitude (Mw): 6.5 - 8. Distance (R): 10 km (0 - 20 km). Useable periods: > 8 sec.
- 20. Selection of the ground motions 0 1 2 3 4 5 6 7 8 9 10 0 0.2 0.4 0.6 0.8 1 1.2 1.4 1.6 1.8 2 Period [sec] Sa[g] CW48WGF (T1 = 4.3 sec) CapCPM (SF = 2.1) CapFOR (SF = 4.1) CapPET (SF = 2.3) DuzDZC (SF = 1.2) GazGAZ (SF = 1.8) KobAMA (SF = 2.1) KobFKS (SF = 2.5) KobPRI (SF = 1.4) LomLGP (SF = 1.1) LomSTG (SF = 2.5) LomWVC (SF = 2.1) Target spectrum (MCE - SF) Mean (MCE - SF) 0.2 T1 to 1.5 T1
- 21. Variation of EDP vs. story height
- 22. Variation of EDP vs. story height X S -9 -8 -7 -6 -5 -4 -3 -2 -1 0 B5 L1 L6 L11 L16 L21 L26 L31 L36 L41 axialForceGCS [kips] Floornumber[-] x 1e3 GL + GM GL + PushoverX GL + mean GM GL + mean GM ± std GM CW48WGF Average = 96% of PushoverXMax = 99% of PushoverXMin = 90% of PushoverX
- 23. Maximum un-factored axial forces -12 -10 -8 -6 -4 -2 0 B5 L1 L6 L11 L16 L21 L26 L31 L36 L41 axialForceGCS [kips] Floornumber[-] DL LL LLred EQ -14 x 10 3
- 24. Maximum factored axial forces -2 -1.8 -1.6 -1.4 -1.2 -1 -0.8 -0.6 -0.4 -0.2 0 x 10 4 B5 L1 L6 L11 L16 L21 L26 L31 L36 L41 axialForceGCS [kips] Floornumber[-] 1.4*DL 1.2*DL+1.6*LLred 1.0*DL+0.25*LL+EQ 90% of design load.
- 25. Effect of modeling the gravity system Change in structural periods and stiffness T1 T2 T3 CW48NGF 4.72 sec 4.10 sec 2.66 sec CW48WGF 4.27 sec 3.86 sec 2.65 sec % change in stiffness 22% 13% 1%
- 26. Effect of modeling the gravity system 0 50 100 B5 L1 L6 L11 L16 L21 L26 L31 L36 L41 Floornumber[-] Story Drift – H1 [in.] 0 1e4 2e4 3e4 B5 L1 L6 L11 L16 L21 L26 L31 L36 L41 Core Shear - H1 [kips] 0 1 2 3 x10 7B5 L1 L6 L11 L16 L21 L26 L31 L36 L41 Core Moment - H2 [kip-in.] CW48WGF CW48NGF 1.5% of building height
- 27. Summary and conclusions Slab-wall-column framing is a prevalent design. Experimental tests and analytical simulations have been conducted to study the seismic effect. Effect on structural responses: Stiffness: Core wall: Gravity column: (10% ~ 25% ).Modest change. Insignificant. a) Potential significance. b) Simplified plastic analysis.
- 28. Questions and suggestions?Thank you for your attention! Contact information: Tony Yang: yangtony2004@gmail.com http://peer.berkeley.edu/~yang/
- 29. PT slab column wall gravity system Hwang and Moehle (2000) ACI Structural Journal Beff = 120” Beff = 80” Effective slab width:
- 30. PT slab column wall gravity system 8” 120” 1.5 ”1.5 ” #5 A615 Grade 60 steel @ 12” o.c. fc’ = 6100 psi (@ 17 days) 67 100 Stress [ksi] Strain [-] 0.08 0.12 E = 2900 ksi 90 A615 Grade 60 steel rebar: 0 Stress [ksi] Strain [-]0.002 0.005 Concrete (fc’ = 6100 psi @ 17 days): 0 6.1
- 31. PT slab column wall gravity system Plastic rotation [-] M1[kip-in.] -0.2 -0.1 0 0.1 0.2 -2 -1 0 1 2 -0.1 -0.05 0 0.05 0.1 -4 -3 -2 -1 0 1 x1e3 x1e3 M2[kip-in.] Plastic rotation [-] M +, θ+
