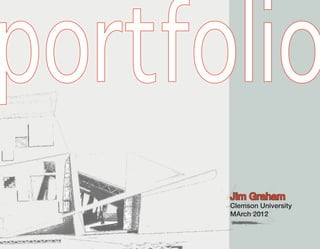
Year One Portfolio
- 2. Contents Background 3 DNA Townhouse 4-5 Riverside Retreat House 6-7 Living Observatory 8-11 Nesting Cube 12 2
- 3. Background Education: Clemson University - Masters of Architecture Jun ‘09 - present UNC Chapel Hill - Bachelor of Arts in Media Communication Aug ‘01 - Jun ‘05 Experience: Winstar Homes, Raleigh, NC - Construction Manager managed single family residential construction including purchasing, plan Apr ‘07 - Jan ‘08 revisions, scheduling, inspections, quality control, and customer care. Fred Graham Construction Co., Wilmington, NC - Asst. Superintendent Jan ‘06 - Feb ‘07 assisted in the management of single family residential construction site, including scheduling, inspections, and quality control. NBC Universal, Wilmington, NC - Art Department Production Assistant Jul ‘05 - Jan ‘06 worked under production designer, organizing, copying, and distributing design drawings amongst various departments. Skills: Computer Programs- AutoCAD, SketchUp, Rhinoceros, Revit, Photoshop, InDesign, Illustrator Hand Drawing, Construction, Detailed Craftsmanship 3
- 5. Two forms, one rectangular Ground of masonry, and one curved of glass and steel, are fused together to create this corner townhouse that welcomes First the natural light in through its expansive glass curtain wall. A private courtyard is nestled between the garage and main Second part of the house. Roof Section 5
- 6. Riverside Retreat House Snake River, Wyoming This house was designed to be a remote getaway set on the pristine Snake River in Wyoming. Its timber framed foundation floor and large timber columns emulate the wooded surroundings. The bulk of the structure floats above the large chimney foundation providing shelter for the outdoor fireplace without too much disturbance to the natural setting. 6
- 7. Section A Section B B A The above model was made from wood, task board, and Plexiglas using a laser engraver to reflect materiality. 7
- 8. Living Observatory South Carolina Botanical Gardens The Goal of this project was to design a night observatory and art exhibition space that incorporated the landscape. The building’s tower is designed to be open to the public 24 hours a day to allow amateur astronomers unrestricted use of the observation deck. 8
- 9. The Living Observatory was named such for two reasons. Part of its roof structure appears to grow right out of the ground, and is landscaped with the same natural grasses found on site. Also, the myriad of circulation routes and visual apertures throughout the structure allow visitors to observe as well as be among the observed. Northwest Elevation The tower wall flares outward to direct the observer’s gaze towards the stars, yet it is open in front to allow visibility of the live roof and deck structures. East Elevation The whole structure seems to emerge from beneath the ground, similar to the Cube Garden Study. Section 9
- 10. First Floor Plan Second Floor Plan (above roof) C B A 10
- 11. View across the length of the main gallery space. The lower level has protected wall space to display paintings. It also serves as a reception hall for deputing artists. (B) View across the gallery through Interior view of first a window at the first floor of the two tower floors, tower. which have tall (A) ceilings for large scale sculptures. (C) 11
- 12. Nesting Cube I designed and built this jewelry box to seamlessly fit together to resemble a solid wood cube. The box is made from quarter inch walnut which is mitered at all edges to hide the joints. The modified splines are accented using eighth inch basswood, which reenforce the glued miter joints and double as sidewalls on the interior of the box. The two pieces of the box can be pulled apart to create identical open containers for keeping small items. They also fit together again to securely protect its contents. 12
- 13. 1 2 3 4 12’ 5 6 111/4” (x2) At a larger scale, the nesting cube becomes a versatile piece of furniture with many different possible arrangements. Two end tables can become two stools. Side by side the pieces create one large coffee table. Storage is created when the two pieces are fit together. 13