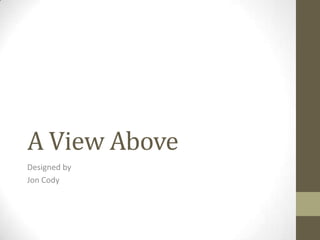
A View Above house design
- 1. A View Above Designed by Jon Cody
- 2. Stats Title: A View Above Project Type: Single Family Home Program Used: AutoCAD 2004 Year Designed: 2005 Features: 3 Bedrooms Size: 1st Floor: 2176 Sq Ft 3.5 Baths 2nd Floor:1850 sq ft -- 2 Car Garage does not include Activity Room balconies 3rd Floor: 1383 sq ft with attic--does not include balconies Total = 5409 sq ft Work Left to Do: Touch up on the roof Skills Learned: 3d Design design Subtract skylight over bathroom Possibly remove some window placements
- 3. As you can see from these views, this house has a lot of balconies. I feel a house like this may be well suited as a beach house on the coast or a lake somewhere over looking the water. The red extrusion in the middle of the staircase is not a chimney but will be a skylight that provided light all the way down to the 1st floor below.
- 4. FLOOR ONE
- 5. I labeled this house upside down, but the front entrance is actually at the top of the drawing near the dining room. The rest of this house is very basic with a small dining room and breakfast area next to the U shaped kitchen. A fireplace is located in the living room. A glass sliding door from the living room would give you easy access to the beach or backyard. The stairs wrapping around the bathroom also wrap around the skylight column mentioned before. To keep privacy in the bathroom below, the column will either be completely walled or have openings that prevent anyone from peeking over while still providing light to the staircase.
- 6. As you can see, this house also has plenty of windows to provide a lot of natural light into the rooms as well as to enjoy the natural breezes that would be present in a beach location.
- 7. FLOOR TWO
- 8. After coming up the stairs, you are presented with three good sized bedrooms. The master bedroom to the left has a nice master bath with a big walk in closet, a shower on the corner, and a nice sized tub near the windows to enjoy the scenery while taking a bath. For privacy the windows can be darkened on the outside to prevent people from looking in. The bathroom also leads into the balcony for this room. The balcony above the master bedroom is for Bedroom 2, while Bedroom 1 has its own balcony next to the shared bathroom.
- 9. I didn't finish putting the details in the bathrooms, so to explain, the toilet area is right inside the door of the master bath next to the fireplace flume. Then you come upon the tub, the sinks are in the corner, and the shower is the small area in the corner next to the lady's walk in closet. A separate closet for the guy is inside the entrance to the bedroom.
- 10. FLOOR THREE
- 11. The 3rd floor can be used for games, or a lounge or whatever the owners want to use it for. It includes two balconies, as well as its own bath. An attic space is also provided for storage.
- 12. While the activity room has full height ceilings, the attic space does not as it is directly under the roof line. The balconies create a stepped look to the house.