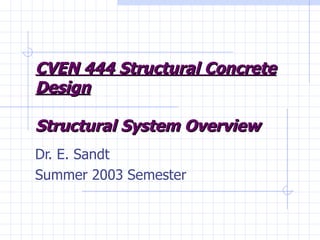
Structural System Overview
- 1. CVEN 444 Structural Concrete Design Structural System Overview Dr. E. Sandt Summer 2003 Semester
- 4. Lateral deflection (sway) Wind or earthquakes Vertical deflection (sag) Dead, Live, etc. Performance-Based Design: Control displacements within acceptable limits during service loading, factored loaded, and varying intensities of environmental loading
- 8. Flat Plate Floor System Slab-column frame system in two-way bending Plan Elevation
- 10. Flat Plate w/Spandrel Beam System Plan Elevation
- 12. Flat Plate w/Beams Floor System Gravity and lateral load frames Two-way bending
- 14. Flat Slab Floor System Flat plate with drop panels,shear capitals, and/or column capitals Plan Elevation
- 16. One-Way Joist Floor System 2D lateral frames Floor joists, type Rib (joist) slab : (One-way bending) 2D gravity or lateral frames
- 17. One-Way Joist Floor System Lateral space frame Floor joists, type Rib (joist) slab with beams: (One-way bending)
- 20. Two-Way Joist Floor System 2D lateral frames Waffle pans, type Waffle slab : (Two-way bending)
- 22. Floor System Effective Cost (PCA 2000) Bay Spacing, ft Live Load, psf 100 50 25 30 35 50 One-way joist Flat Slab Flat Plate
- 24. Frame: Coplanar system of beam (or slab) and column elements dominated by flexural deformation Planar (2D) Space (3D)
- 25. Basic Behavior Gravity Load Lateral Loading
- 26. 2D vs. 3D Frames (Plan) Planar Space Floor joists, type 2 or 4 frames , 2 frames 4 frames , 4 frames
- 29. Frame Lateral Load Systems Flat plate-column frame: Plan Elevation Effective slab width
- 30. Frame Lateral Load Systems Beam-column frame: Elevation
- 31. Frame Lateral Load Systems Diaphragm (shear) element: Carries lateral loading to the lateral load resisting system Lateral load frame, type. Plate element Deformed shape -Lateral load distributes to frames proportional to tributary area
- 32. Frame Lateral Load Systems For relatively square plans, diaphragms are generally considered rigid Space frame with square plan Deformed shape has constant lateral displacement - No diaphragm flexibility, ie. lateral load distributes to frame proportional to frame stiffness
- 33. Shear Wall Lateral Load Systems Shear wall Elevation Edge column Interior gravity frames Shear deformations generally govern
- 34. Shear Wall Lateral Load Systems Gravity frames Shear walls Coupling beams Elevator shaft configuration Hole
- 35. Dual Lateral Load Systems Lateral frames – 25% of lateral load, minimum Shear walls Wall-Frame Dual System: Hole