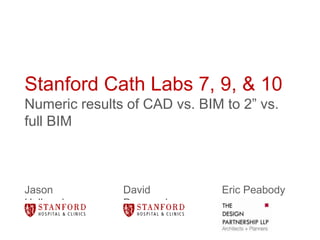
Experimental BIM Use Comparison on Stanford Hospital Cath Labs
- 1. Stanford Cath Labs 7, 9, & 10 Numeric results of CAD vs. BIM to 2” vs. full BIM Jason David Eric Peabody Holbrook Denysenko
- 3. 7 9 10
- 4. Experimental Controls Experimental Variables BIM Use Area* Start** Architect Cath Lab 7 CAD 720 SF 2006 Cath Lab 9 2” 1,173 SF 2009 Standard Cath Lab Everything 1,060 SF 2010 10 *Results expressed per SF to normalize this variable **Cost values escalated to 2010 relative value to normalize this variable
- 5. What’s supposedly in it for me? Save up to 23% on project costs Complete project 35% faster Drop change order rate to <0.1% 44% fewer RFIs The Design Partnership LLP Architects + Planners
- 6. What’s supposedly in it for me? 23% less $ Complete project 35% faster Drop change order rate to <0.1% 44% fewer RFIs The Design Partnership LLP Architects + Planners
- 7. What’s supposedly in it for me? Save up to 23% on project costs 35% faster Drop change order rate to <0.1% 44% fewer RFIs The Design Partnership LLP Architects + Planners
- 8. What’s supposedly in it for me? Save up to 23% on project costs Complete project 35% faster Changes to <0.1% 44% fewer RFIs The Design Partnership LLP Architects + Planners
- 9. What’s supposedly in it for me? Save up to 23% on project costs Complete project 35% faster Drop change order rate to <0.1% 44% fewer RFIs The Design Partnership LLP Architects + Planners
- 10. Cath Lab 7 CAD Only The Design Partnership LLP Architects + Planners
- 11. 7
- 12. Cath Lab 7: Siemens Biplane Cath Lab Project Area: 720 Gross Square Feet Construction Start: 2006 Procedure Room: 600 Net Square Feet BIM Use: None
- 13. (E) CAD V.I.F. (N) CAD Construction The Design Partnership LLP Architects + Planners
- 14. (E) CAD V.I.F. (N) CAD Construction The Design Partnership LLP Architects + Planners
- 15. (E) CAD V.I.F. (N) CAD Construction The Design Partnership LLP Architects + Planners
- 16. (E) CAD V.I.F. (N) CAD Construction The Design Partnership LLP Architects + Planners
- 17. The delay was caused…by the over-head structural and M/E/P/FP not being coordinated. The majority of the overhead had to be re-designed. DPR Construction The Design Partnership LLP Architects + Planners
- 18. Cath Lab 9 BIM to 2” The Design Partnership LLP Architects + Planners
- 19. 9
- 20. Cath Lab 9: Siemens Biplane Hybrid OR Project Area: 1,173 Gross Square Feet Construction Start: 2009 Procedure Room: 821 Net Square Feet BIM Use: Model to 2”
- 21. 3D Scan (E) Model (N) Model Construction The Design Partnership LLP Architects + Planners
- 22. 3D Scan (E) Model (N) Model Construction The Design Partnership LLP Architects + Planners
- 23. 3D Scan (E) Model (N) Model Construction The Design Partnership LLP Architects + Planners
- 24. 3D Scan (E) Model (N) Model Construction The Design Partnership LLP Architects + Planners
- 25. Cath Lab 10 BIM Everything The Design Partnership LLP Architects + Planners
- 26. 10
- 27. Cath Lab 10: Siemens Biplane Pediatric Cath Lab Project Area: 1060 Gross Square Feet Construction Start: 2010 Procedure Room: 717 Net Square Feet BIM Use: Model Everything
- 28. 3D Scan (E) Model (N) Model Construction The Design Partnership LLP Architects + Planners
- 29. 3D Scan (E) Model (N) Model Construction The Design Partnership LLP Architects + Planners
- 30. 3D Scan (E) Model (N) Model Construction The Design Partnership LLP Architects + Planners
- 31. 3D Scan (E) Model (N) Model Construction The Design Partnership LLP Architects + Planners
- 32. Results The Design Partnership LLP Architects + Planners
- 33. Construction Cost BIM Use % from CAD Cath Lab 7 CAD Cath Lab 9 2” Standard -15.0% Cath Lab Everything *All figures in 2010 Relative Value -4.1% 10 Change Order Cost BIM Use % of Total Cath Lab 7 CAD 12.4% Cath Lab 9 2” Standard 8.1% Cath Lab Everything <0.1% 10 *All figures in 2010 Relative Value The Design Partnership LLP Architects + Planners
- 34. Construction Schedule BIM Use Construction Days/SF % from CAD Cath Lab 7 CAD 8.40 mo 0.23 D/SF Cath Lab 9 2” Standard 8.50 mo 0.15 D/SF -34.8% Cath Lab Everything 8.45 mo 0.16 D/SF -30.4% 10 All Costs Survey All Construction Margin** Total Services* $ Cath Lab 7 18.5% 18.5% Cath Lab 9 1.6% 27.3% (15.0%) (22.0%) (23.3%) Cath Lab 10 1.6% 18.5% *All design professional fees, including non-BIM fees (4.1%) (18.6%) (17.9%) **Cath lab contribution margin of ~$8,000 per day The Design Partnership LLP Architects + Planners
- 35. Conclusions Save up to 23% on project costs Complete project 35% faster Drop change order rate to <0.1% 44% fewer RFIs The Design Partnership LLP Architects + Planners
- 36. Thanks. Questions? Jason David Eric Peabody eric@dpsf.com Holbrook Denysenko jholbrook@stanfordmed.or ddenysenko@stanfordmed. 415 777-3737 g org 650 721-1928 650 736-7546
Notas do Editor
- Quarter million $ saved on Cath 9
