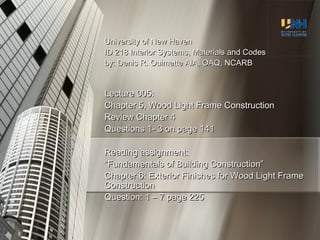005
•Transferir como PPT, PDF•
4 gostaram•13,416 visualizações
Architectural Class Materials and Methods
Denunciar
Compartilhar
Denunciar
Compartilhar

Recomendados
Recomendados
02-Working details-cladding-Structure Glazing-by Prof Dr. Ehab Ezzat 202002-Working details-cladding-Structure Glazing-by Prof Dr. Ehab Ezzat 2020

02-Working details-cladding-Structure Glazing-by Prof Dr. Ehab Ezzat 2020Faculty of fine arts -Cairo. Egypt.
Mais conteúdo relacionado
Mais procurados
02-Working details-cladding-Structure Glazing-by Prof Dr. Ehab Ezzat 202002-Working details-cladding-Structure Glazing-by Prof Dr. Ehab Ezzat 2020

02-Working details-cladding-Structure Glazing-by Prof Dr. Ehab Ezzat 2020Faculty of fine arts -Cairo. Egypt.
Mais procurados (20)
Install lining, panelling and moulding - Linings presentation

Install lining, panelling and moulding - Linings presentation
02-Working details-cladding-Structure Glazing-by Prof Dr. Ehab Ezzat 2020

02-Working details-cladding-Structure Glazing-by Prof Dr. Ehab Ezzat 2020
Destaque
Destaque (15)
Semelhante a 005
15-Working details-cladding-External Timber cladding guide-by Prof Dr. Ehab Ezzat 201915-Working details-cladding-External Timber cladding guide-by Prof Dr. Ehab E...

15-Working details-cladding-External Timber cladding guide-by Prof Dr. Ehab E...Faculty of fine arts -Cairo. Egypt.
Semelhante a 005 (20)
Euro Style Design Ltd Arxx P Panel Dura Viessmann Commercialresidential

Euro Style Design Ltd Arxx P Panel Dura Viessmann Commercialresidential
Portal Frame Construction & Pre Engineered Building System

Portal Frame Construction & Pre Engineered Building System
15-Working details-cladding-External Timber cladding guide-by Prof Dr. Ehab E...

15-Working details-cladding-External Timber cladding guide-by Prof Dr. Ehab E...
Mais de Denis R. Ouimette, AIArchitect
Mais de Denis R. Ouimette, AIArchitect (16)
005
- 1. University of New Haven ID 218 Interior Systems, Materials and Codes by: Denis R. Ouimette AIA, OAQ, NCARB Lecture 005: Chapter 5, Wood Light Frame Construction Review Chapter 4 Questions 1- 3 on page 141 Reading assignment: “ Fundamentals of Building Construction” Chapter 6: Exterior Finishes for Wood Light Frame Construction Question: 1 – 7 page 225
