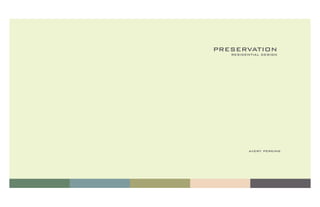
Residential Historic Preservation Portfolio
- 1. PRESERVATION RESIDENTIAL DESIGN avery perkins
- 2. table of contents project description 1 inspiration & concept 2 existing home 3 bubble diagrams & development 4,5 proposed floorplans 6 north & east exterior elevations 7 west & south exterior elevations 8 master bathroom 9 master bathroom materials 10 master bathroom fixtures 11 3-dimensional Model 12 x
- 3. project description AFTER REVIEWING THE HOME’S HISTORY, I desired changes to include: FOUND THAT HISTORIC PRESERVATION IS A • small office on either floor NOT VIABLE OPTION CONSIDERING • 80+ sf mechanical room on main floor NUMEROUS PREVIOUS RENOVATIONS AND • wrap around porch ADDITIONS TO THE HOME. INSTEAD, • move laundry area ASSIGNING A STYLE FOR FUTURE • extend 12 feet from north edge PRESERVATION THAT HOUSES MODERN • upper floor open lounge area with built-in CONVENIENCES WOULD BETTER SUIT THE entertainment unit and two daybeds CLIENTS. • master suite wish list: french doors to location: room and bathroom, sauna, fireplace, 14744 168th ave NE large area for desk, exterior windows woodinville, wa 98011 1
- 4. inspiration & concept modern conveniences housed with historic charm a gambrel style roof structure and wrap around porch nod to the country charm this family is looking for, while finishes include corrugated metal roofing and a solid color palette as a base for future family growth. inspiration collage 2
- 5. existing home existing north elevation existing upper floor existing east elevation ^ N existing main floor existing west elevation 3
- 6. bubble diagrams existing main floor layout desired main floor flow layout restrictions • no alteration to south facade • no alteration to original portions of east and west facade, additions may be allowed • north facade may be expanded up to 12 feet from kitchen • interior alterations subject to building code • kitchen with adjoined dining room main floor layout option top: upper floor option bottom: main floor option 4
- 7. development roofline sketches roof options • gable with dormers • gambrel • skylights/ solar tubes material options • corrugated metal • composite shingles exterior elevations • metal framed glass re-evaluating main floor and upper floor layouts to accomodate rooflines and window placement 5
- 8. floorplans proposed main floorplan ^ N proposed upper floorplan 6
- 9. north & east exterior elevations north exterior elevation east exterior elevation features: mansard roof, dormers, matching new and existing windows, wrap around porch, metal corrugated roofing 7
- 10. south and west exterior elevtions south exterior elevation west exterior elevation 8
- 11. master bathroom north elevation south elevation master bathroom floorplan ^ N east elevation west elevation 9
- 12. master suite materials 1. ‘american walnut’ frameless floating cabinetry 1. and shelves 2. ‘ivory snow’ solid surface • 4” floating countertop • honed finish glass tile 2. chair rail height in wet areas 3. large scale linen fabric mosaic stagger • lined roman shades centered 1 x 12 over large window 3. 1 x 12 4. ‘gettysburg’ latex paint, semi-gloss 1x6 5. textured clear glass • sauna door • bathroom door porcelain tile • glazed used on vertical walls in shower 4. • textured on floor surfaces antique bronze finish 4x4 • plumbing fixtures 4. matte 10
- 13. master bathroom fixtures vessel sink & single handle faucet custom cedar sauna toto toilet arc cabinet pulls antique bronze finish • plumbing fixtures claw foot tub & matte rain shower head free standing filler 11
- 14. 3 dimensional model 12