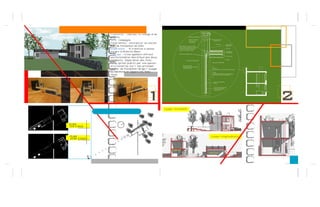Denunciar
Compartilhar
Baixar para ler offline

Recomendados
Recomendados
Mais conteúdo relacionado
Destaque
Destaque (20)
Product Design Trends in 2024 | Teenage Engineerings

Product Design Trends in 2024 | Teenage Engineerings
How Race, Age and Gender Shape Attitudes Towards Mental Health

How Race, Age and Gender Shape Attitudes Towards Mental Health
AI Trends in Creative Operations 2024 by Artwork Flow.pdf

AI Trends in Creative Operations 2024 by Artwork Flow.pdf
Content Methodology: A Best Practices Report (Webinar)

Content Methodology: A Best Practices Report (Webinar)
How to Prepare For a Successful Job Search for 2024

How to Prepare For a Successful Job Search for 2024
Social Media Marketing Trends 2024 // The Global Indie Insights

Social Media Marketing Trends 2024 // The Global Indie Insights
Trends In Paid Search: Navigating The Digital Landscape In 2024

Trends In Paid Search: Navigating The Digital Landscape In 2024
5 Public speaking tips from TED - Visualized summary

5 Public speaking tips from TED - Visualized summary
Google's Just Not That Into You: Understanding Core Updates & Search Intent

Google's Just Not That Into You: Understanding Core Updates & Search Intent
The six step guide to practical project management

The six step guide to practical project management
Beginners Guide to TikTok for Search - Rachel Pearson - We are Tilt __ Bright...

Beginners Guide to TikTok for Search - Rachel Pearson - We are Tilt __ Bright...
Portfolio Sample
- 1. Commande : réaliser le refuge d’un artiste. Site : Campagne Contraintes : incorporer un ancien mur de fondation de 50m Inspiration : ‘A traverso a senza tocare d’Alberto Biasi’ Concept : Croix spatiale offrant une orientation Nord-Sud des deux bâtiments. Séparation des fonc- tions (privé/ public) par une passer- elle installée sur l’axe principal. Le mur de fondation dirige l’usager au bâtiment et sépare les fonc- tions. coupe / elevation PLAN 1ER ETAGE PLAN coupe longitudinale 2EME ETAGE habitat atelier
- 2. nt re -l au st projet metro st-laurent archi + mobilier urbain
- 3. projet d’une unite d’habitation- jeanne-mance 8
- 5. projet maison des nations faille de circulation verticale divisant la partie publique en 2. concept ‘split level’ dans un autre ‘split level’ noyau du projet atelier + foyer atelier #2 + studios habitation + studios habitation #2 + resto/bar + salle expo + salle poly #2 + salle de cours/ ordinateur terrasse salle poly + salle de présse + bibliothéque rc 1er 2 eme 3 eme 4 eme toiture fluidité ouverture