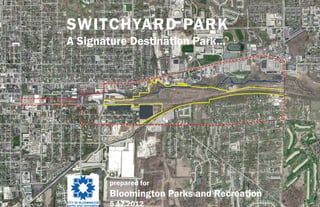
Switchard Park Master Plan | Design Workshop
- 1. SWITCHYARD PARK A Signature Destination Park… prepared for Bloomington Parks and Recreation 5.17.2012
- 2. Switchyard Park Design Team Project Lead:
- 3. Design Workshop | May 14-17
- 4. Historic Land Use and Zoning Economic Development Adjacent Business/Housing Nearby Parks/Greenways Local Interest Areas Utilities Pedestrian Site Conditions Floodway/Hydrology Tree/Invasive Species Habitat Study Area Influences
- 5. CITY OF BLOOMINGTON Arts Commission Tree Commission Historic Preservation Commission ACHIEVE/Active Living Coalition Environmental Resources Advisory Council Bike and Pedestrian Commission Department of Public Works Downtown Bloomington Inc. Neighborhood Groups MPO Citizens Advisory Commission Design Workshop | Stakeholders
- 6. Design Workshop | Open Mic
- 7. Website Facebook Farmer’s Market Senior Expo Public Meetings Design Workshop Additional Public Input
- 8. Switchyard Park Will Be: A Signature Destination Park A Work of Art Safe and Accessible for All Connected to the Community A Restored Natural Landscape Uniquely Bloomington An Innovative, Memorable & Dynamic Park Experience!! Overall Themes
- 9. Restore and Sustain • Natural Setting • Stream Restoration • Habitat Conservation • Increase Tree Canopy/Biodiversity • Native Plant Communities • Natural Stormwater Management • Constructed Wetlands • Daylight Culverts What We Heard | Design Elements
- 10. Play • Water Play • Unique Play Experience • Street Style Skate Park • Court Sports • Dog Park What We Heard | Design Elements
- 11. Refresh • Picnic Shelters • Restrooms • Food Vendors • Benches and Seating What We Heard | Design Elements
- 12. Gather • Grand Lawn • Performance Space • Large Shelter • Multi-Generational What We Heard | Design Elements
- 13. Connect • Variety of Trails and Loops • Wetland Boardwalk • Main Park Entrance • Multiple Access Points • Parking and Accessibility What We Heard | Design Elements
- 14. Experience • Gardens • Functional Art • Stream Access • Railroad/Limestone History Interpretation • Education Opportunities • Festivals and Events What We Heard | Design Elements
- 17. Existing Site Vehicular Access Framework Plan
- 18. Existing Site Vehicular Access Pedestrian Access Framework Plan
- 19. Existing Site Vehicular Access Pedestrian Access Framework Plan Conservation/Restoration Areas
- 20. Existing Site Vehicular Access Pedestrian Access Conservation/Restoration Areas Framework Plan Recreation Development Areas
- 22. Clear Creek Vehicular Circulation/Parking Concept Diagram A
- 23. Clear Creek Vehicular Circulation/Parking Pedestrian/Bike Circulation Concept Diagram A
- 24. Clear Creek Vehicular Circulation/Parking Pedestrian/Bike Circulation Large Gathering Space Concept Diagram A
- 25. Clear Creek Vehicular Circulation/Parking Pedestrian/Bike Circulation Large Gathering Space High Density Use Concept Diagram A
- 26. Clear Creek Vehicular Circulation/Parking Pedestrian/Bike Circulation Large Gathering Space High Density Use Dog Park Concept Diagram A
- 27. Clear Creek Vehicular Circulation/Parking Pedestrian/Bike Circulation Large Gathering Space High Density Use Dog Park Concept Diagram A Conservation/Restoration
- 28. Concept Plan A
- 29. 11 7 12 1 6 1 3 4 10 2 8 9 5 1. Parking 7. Shelter 2. Bike Rental 8. Basketball 3. Restrooms/Maintenance 9. Bocce/Pickleball 4. Community 10. Interactive Water 1 Garden/Orchard Play 5. Street Skate Park 11. New Entrance 6. Great Lawn 12. Pavilion/Stage Concept Plan A 11
- 30. 9 2 6 4 4 1 8 7 10 1. Parking 2. Limestone Creek Terrace 5 3. Restrooms/Maintenance 3 4. Dog Park 5. Vendors 1 6. Great Lawn 7. Shelter 8. Gardens 9. Pavilion/Stage 10. Play Environment Concept Plan A 11. Gateway/Portal
- 31. 2 4 4 1 2 3 1. B-Line Trail 2. Soft Surface Trail 3. Restrooms/Maintenance Concept Plan A 4. Clear Creek Restoration
- 32. Birds Eye View A
- 36. Clear Creek Vehicular Circulation/Parking Concept Diagram B
- 37. Clear Creek Vehicular Circulation/Parking Pedestrian/Bike Circulation Concept Diagram B
- 38. Clear Creek Vehicular Circulation/Parking Pedestrian/Bike Circulation Large Gathering Space Concept Diagram B
- 39. Clear Creek Vehicular Circulation/Parking Pedestrian/Bike Circulation Large Gathering Space High Density Use Concept Diagram B
- 40. Clear Creek Vehicular Circulation/Parking Pedestrian/Bike Circulation Large Gathering Space High Density Use Dog Park Concept Diagram B
- 41. Clear Creek Vehicular Circulation/Parking Pedestrian/Bike Circulation Large Gathering Space High Density Use Dog Park Concept Diagram B Conservation/Restoration
- 42. Concept Plan B
- 43. 1. Parking 5 2. Welcome Bridge 3. North Forecourt 4. Community Garden 5. New Entrance 10 6. Great Lawn 7. Basketball 8. Amphitheatre 1 9. Perennial Garden 6 10. Stream Renewal 9 7 4 3 2 1 8 1 Concept Plan B 5
- 44. 14 13 2 4 1 8 6 10 6 9 12 11 7 5 3 1. Parking 8. Rubber Mound Play 2. Grand Shelter/Stage 9. Soft Surface Trail 3. Restrooms/Maintenance 10. Spray Park 4. Dog Park 11. Picnic Rooms 1 5. Vendors 12. Linear Water Feature 6. Great Lawn 13. Earth Forms Concept Plan B 7. Skate Room 14. Stream Renewal
- 45. 5 3 3 4 6 7 1 1 2 1. B-Line Trail 2. Soft Surface Trail 3. Stream Renewal 4. Earth Forms 5. Measured Soft Surface Trail 6. Picnic Rooms 7. Informal Lawn Concept Plan B
- 46. Birds Eye View B
- 49. B-Line Platform
- 54. Soft Trail Vista
- 56. Street Style Skate Place
- 57. Dog Park Vista
- 58. Community Garden
- 59. Gateway Art
- 60. Picnic Shelters
- 61. Water Play
- 62. Great Lawn
- 81. Thank You! please visit www.switchyardpark.org