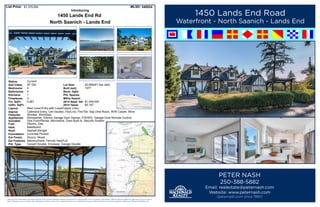
Waterfront Brochure 1450 Lands End Road
- 1. Introducing Dishwasher, Electric Garage Door Opener, F/S/W/D, Garage Door Remote Control, Gas Oven/Range, Microwave, Oven Built-In, Security System MLS®: 340524 Sub Class: List Price: Mthly Assmt: Oceanfront on Satellite Channel & Colburn Passage w/expansive marine views. This attractive 3 level 4261 sq’ (floor plan available) home built 1978 has had recent substantial quality updating & tasteful decoration. Set in a sunny & secluded easy to maintain .98 ac +/- w/117 ’+/- ocean front w/good usable beach–moor your boat off shore seasonally. Some features: Deck & patio areas 701 sq’, oceanfront deck 206 sq’, picture windows, new quality appliances & fixtures, 3 fireplaces, high ceilings, french doors, wine room, workshop, double garage + carport, property fenced w/gated entrance, circular driveway. Close to marinas, ferries, airport, schools, bus service, Town of Sidney. This prime location family home available for early possession. 1450 Lands End Rd SF Det Bsmt. Hght:Bathrooms: 4 Bedrooms: 4 3 Kitchens: 4,261Fin. SqFt: Unfin. SqFt: Layout: Main Level Entry with Lower/Upper Lvl(s) Appliances Included: Cathedral Entry, Ceil Vaulted, Flrs/Lino, Flrs/Tile, Sep Dine Room, W/W Carpet, Wine Storage, Workshop Interior Features: Fireplaces: 1 Electric, Gas Built (est): 1977 Foundation: Concrete Poured Fuel: Heat: Baseboard Ext Finish: Stucco, Wood Roof: Asphalt Shingle Ext Features Balcony/Deck, Fenced Yard/Full 2014 Assd. Val: 42,689sf/1.0ac (est)Lot Size: Prk. Spaces: Prk. Type: Carport Double, Driveway, Garage Double North Saanich - Lands End CurrentStatus: $1,375,000 2014 Taxes: $5,167 $1,044,000 Information given is from sources believed reliable but should not be relied upon without verification. Where shown, all measurements are approximate and school enrollment is subject to confirmation. Buyers must satisfy themselves as to the applicability of GST. Data © VREB. Software © Tarasoft Corporation. Cross Prop Client Feature WHThursday, July 31, 2014
- 2. MAIN FLOOR 1675 SQ.FT UPPER FLOOR 1094 SQ.FT LOWER FLOOR 1492 SQ.FT MEASURED ON: 06/30/14 DRAWING FILE: 12047 UNFINISHED SQ. FT. 0 0 0 0 481 263 387 314 MAIN UPPER LOWER TOTAL GARAGE CARPORT DECKS PATIO FINISHED SQ. FT. 1675 1094 1492 4261 0 0 0 0 TOTAL SQ. FT. 1675 1094 1492 4261 481 263 387 314 PREPARED FOR THE EXCLUSIVE USE OF PETER NASH OF MACDONALD REALTY Ltd. www.peternash.com VICTORIA, B.C. Ph. 883.8894 T M afe easure www.tafemeasure.com 1450 LANDS END ROAD 0' 5' 10' N CARPORT 19'6"x13'6" dn up OCEANFRONT DECK 20'0"x10'3" ceiling height:7'6" dn OPEN TO BELOW MASTER 15'10"x14'0" LOUNGE AREA 19'3"x9'6" BEDROOM 15'0"x6'5" SITTING 6'3"x5'7" BEDROOM 11'7"x10'5" shelf 4-pce 7'7"x7'0" SITTING 7'8"x5'7" ENSUITE 11'8"x4'6" shelving WALK-IN 9'6"x4'9" DEN/OFFICE 10'4"x7'8" ceiling height:8'0" dn up ENTRY 12'3"x7'9" 2-pce 5'7"x3'11" DINING 15'0"x12'0" LIVING 15'11"x13'7" gf AREA 19'3"x9'6" SUNROOM 12'5"x9'7" fp dw fg FAMILY 14'7"x11'7" KITCHEN 11'7"x9'4" EATING AREA 11'7"x6'0" TOOL/UTILITY AREA 15'0"x10'3" DOUBLE GARAGE 21'2"x21'2" ceiling height:9'5" dn step dn ceiling height:16'4" ceiling height:8'0" up WINE TASTING 13'1"x11'8" MEDIA ROOM 14'1"x13'4" ART ROOM 19'5"x9'6" SUNROOM 11'9"x8'8" BEDROOM/REC ROOM 18'5"x11'5" EXERCISE ROOM 13'3"x8'7" 3-pce 6'7"x5'11" gf LAUNDRY 11'5"x10'11" WINE CELLAR 5'8"x2'10" PATIO 16'0"x14'11" DECK 18'3"x10'0" PATIO 20'0"x4'0"