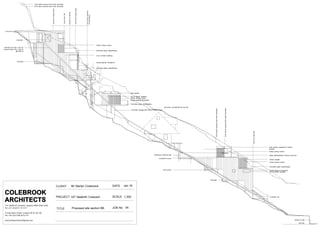
Drg 04 Proposed Site Section BB Size A4
- 1. OUTLINE ELEVATION OF No.105 sandstone retaining wall bottom of wall DATUM 15mfromseawall main sewer timber privacy screen frameless glass ballustrading zinc or timber cladding timber pergola glass ballustrading to terrace and pool excavate TERRACE excavate for pool solar panels supported on timber pergola double glazing throughout 8.5mabovegroundlevelnorthboundary 8.5mabovegroundlevelsouthboundary frontlineofextghouse rearlineofextghouse frontlineofbalcony ofextghouse frontofNo105 balconytoNo105 excavate rainwater storage tank clad in timber or zinc 8.5m above ground level north boundary 8.5m above ground level south boundary timber privacy screen frameless glass ballustrading zinc or timber cladding frameless glass ballustrading double glazing throughout zinc or timber cladding frameless glass ballustrading double glazing throughout timber privacy screen solar panels inclinator rail 150 x 130 UC support posts 150 x 130 UC @ 4500 cs inclinator inclinator rail COLEBROOK ARCHITECTS 107 Seaforth Crescent, Sydney NSW 2092 AUS Tel +61 (0)474 131417 3 King Stairs Close, London SE16 4JF UK Tel +44 (0)7768 875719 martynthearchitect@gmail.com CLIENT PROJECT TITLE DATE SCALE JOB No Mr Martyn Colebrook 107 Seaforth Crescent 04 Jan 16 Proposed site section BB 1.200 timber privacy screen