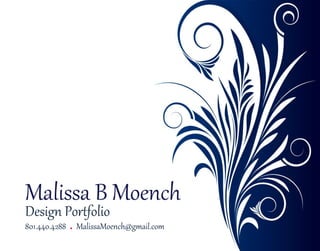
Portfolio2
- 1. Malissa B Moench Design Portfolio 801.440.4288 . MalissaMoench@gmail.com
- 2. Residential Designs Bechard Nursery . Caldwell Condominium Woodward Vacation Home . Callahan Master Suite
- 3. The Bechard Nursery Nursery for Quintyn Bechard; 11 months old. Playful bug theme, with soothing colors and lots of storage included under crib, in storage bench, and with custom closet system. All drawings generated in AutoCAD 2011; rendered with PrismaColor markers and ink pens. 801.440.4288 . MalissaMoench@gmail.com
- 4. The Caldwell Condominium Living and entertainment room of condominium in Hawaii, with adjoining patio . Asian-inspired patterns, fabrics, and colors, with dark bamboo flooring. Large picture windows adorned in red silk fabric with cream sheer over top. Outdoor patio flooring and decor to match interior. All drawings generated in AutoCAD 2011; rendered with PrismaColor markers, ink pens, and colored pencils. 801.440.4288 . MalissaMoench@gmail.com
- 5. The Woodward Vacation Home Master bedroom of vacation home in Astoria, Oregon. An update of fabrics in the bedroom, focusing on materials and their abilities; soothing ocean colors against sand-colored neutrals, dark accents and wall colors. 801.440.4288 . MalissaMoench@gmail.com
- 6. The Callahan Master Suite Master suite design for Callahan couple. Bright colors, exciting textures, modern lines. Sitting area centered around wall-mounted television, drapery in light blue with patterned sheer over top. In bathroom, light bamboo flooring, large picture window in frosted glass above tub. All drawings generated in AutoCAD 2011; rendered with PrismaColor markers and ink pens. 801.440.4288 . MalissaMoench@gmail.com
- 7. Commercial Designs Bunnell Theater . Gnocchi Restaurant Children’s Hospital Room . Riverwood Cinemas Lobby
- 8. The Bunnell Theater Redesign of historical building on Utah Valley University campus. We aimed to make the space feel like a home, connect it to the arts, and connect it to the students. A dinner theater was created, where guests could eat dinner while a play was acted out around their tables. Guests check in at welcome booth; kitchen is very open to the rest of the floor. Rich, dark fabrics and furniture give the feeling of theater luxury, while artwork of farmhouses ties to the building’s roots. Floor plan, elevation drawings generated in AutoCAD 2011; perspective drawing generated by hand; rendered with PrismaColor markers and ink pens. 801.440.4288 . MalissaMoench@gmail.com
- 9. The Gnocchi Restaurant Sustainable design of Italian restaurant, Gnocchi, in Napa Valley, California. An open floor plan and rich, weathered colors and textures create Italian ambiance in this restaurant. Sustainable materials utilized in the design; local building materials, recycled wood and glass throughout, energy-efficient appliances in kitchen. Indoor and outdoor seating available. Beautiful landscaping and porch make this a great location for family or wedding parties. All drawings generated in AutoCAD 2011; rendered with PrismaColor markers. 801.440.4288 . MalissaMoench@gmail.com
- 10. The Primary Children’s Hospital Room Soothing children’s hospital room design. Pastel blue and green wall colors assimilate rolling hills with the undulating technique. Cupboard storage on the west wall with recycled glass countertop. Couch that folds into a bed for overnight guests. All fabrics and surfaces commercial, cleanable grade. Wall behind the patient’s bed has custom-cut, layered Plexiglas in shades of green with lights accenting. All drawings generated in AutoCAD 2011; rendered with PrismaColor markers, and pastels. 801.440.4288 . MalissaMoench@gmail.com
- 11. The Riverwood Cinemas Lobby New construction movie theater lobby design. A large project incorporating a classic video game theme. Super Mario Brothers scene on wall behind ticket booth (see elevation to the right); grey tiger print carpet in main lobby area, lighted floor tile around concessions booth (see floor plan below on left); ceiling (plan below on right) showcases PAC-Man, Tetris, and Asteroids. All drawings generated in AutoCAD 2011; rendered with PrismaColor markers and ink pens. 801.440.4288 . MalissaMoench@gmail.com
- 13. Equestrian ranch redesign; stallion barn elevations. Courtyard Village Apartments redesign; building and door detail elevations. All drawings generated and rendered in AutoCAD 2012. 801.440.4288 . MalissaMoench@gmail.com
- 14. Inspiration Color Board (top right): bedroom design incorporating clean lines and bright yellows and magentas against black furniture. Shibui Color Board (bottom left): applying the subtle details from an element of nature (here, an evergreen branch) in the same proportion to an interior design. Office Color Board (bottom right): female CEO office design, fresh colors and timeless materials. 801.440.4288 . MalissaMoench@gmail.com
- 15. Architectural model study of Emigration Canyon Residence by Sparano and Mooney Architects. Home acknowledges sustainability and allowing weathering material to enhance the design. Model of residence and landscape above; photograph of original home to the left. Floor plan generated using AutoCAD 2011; rendered with PrismaColor markers. 801.440.4288 . MalissaMoench@gmail.com
- 16. Lighting design using glass fishbowls painted with translucent paint and hung on a wire frame. 801.440.4288 . MalissaMoench@gmail.com
- 18. Left: Perspective drawing of living room area. Rendered with ink pens. Right: Perspective drawing of kitchen/great room. Rendered with ink pens and cool grey PrismaColor markers for shading. 801.440.4288 . MalissaMoench@gmail.com
- 19. Study of progression of art. (1) Line drawing using ink pens. (2) Introduction of shading using cool grey PrismaColor markers. (3) Watercolor rendering using paint only and pulling technique. (4) Full color with PrismaColor markers. (5) Original magazine photograph. 801.440.4288 . MalissaMoench@gmail.com
- 20. Study of balance and figure versus ground. Silhouette of monarch butterfly with font “Andalus,” painted with black gouache. 801.440.4288 . MalissaMoench@gmail.com
- 21. Study of watercolor techniques. 801.440.4288 . MalissaMoench@gmail.com
