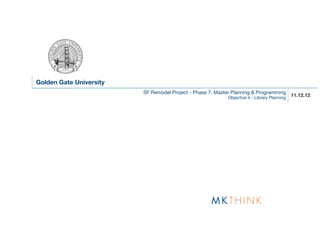
11 9-12 ggu-library_planning
- 1. Golden Gate University SF Remodel Project - Phase 7: Master Planning & Programming Objective 4 - Library Planning 11.12.12
- 2. November 12th Meeting Steering Committee I. Emerging Themes and Opportunities (review) II. Objective 4 Space Planning proprietary and confidential Golden Gate University SF Remodel Project - Phase 7: Master Planning & Programming MKTHINK 2
- 3. Conceptual Organizational Model: Proposed Instruction Seminar/ Seminar/ Instruction Study Instruction Study Lawyering Mini- Mini- Skills break break Program Seminar/ Study Mini- break Law Quiet/ Law Scheduled Library Relaxation Wellness Study Staff Learning Law Book Support SBA Browsing Staff Learning SGA Book Support Lounge store Lounge LEARNING Services Book Storage Casual Study LAW & BUSINESS COMMONS (loud, informal) LIBRARIES Interaction Quiet/ Business Dining (Café) Scheduled Library Business Business Study Research HUB Library Book Staff Technical Browsing Staff University Concierge PLUS Law Student Study Services Business LAW U.G. Study Student Informal SCHOOL PRGMS Services “Drop-In” Faculty Faculty Meeting Support Support AGENO SCHOOL Study OF BUS. Study Faculty BRADEN Law Faculty SCHOOL Formal Faculty Support SCHOOL “Scheduled” OF TAX. Meetings OF ACCT. Faculty AdjunctSupport Faculty Faculty Faculty Staff Lounge Support Lounge Faculty University Administration proprietary and confidential Golden Gate University SF Remodel Project - Phase 7: Master Planning & Programming MKTHINK 3
- 4. Physical Planning One-block Radius BART 1s tS tre et e t re St k et ar M Ec ker Transbay 40 Pl Terminal Jessie ac e Golden Gate University BART 536 Mission En ain try M t e re St on 2n si d is St M re et proprietary and confidential Golden Gate University SF Remodel Project - Phase 7: Master Planning & Programming MKTHINK 4
- 5. Physical Planning Ecker Place Orientation 1s tS tre et Ec ke rP la ce Pe des 40 tr Jessie ia n W al kw ay Golden Gate University te re St n sio is M 536 Mission proprietary and confidential Golden Gate University SF Remodel Project - Phase 7: Master Planning & Programming MKTHINK 5
- 6. Physical Planning Urban Design employs social spaces to connect campus Café Study Space Service Point HUB Learning Support Services proprietary and confidential Golden Gate University SF Remodel Project - Phase 7: Master Planning & Programming MKTHINK 6
- 7. Physical Planning Buildings in section show planned organization; highlight focuses attention on Libraries 6 Administration Interaction Administration 5 Classrooms Schools of Business 4 Schools of Business 3 Law School 2 Law School M Study / Group Study 1 HUB CAFÉ Interactive Collaboration P Staff Book Storage B West Wing 536 Mission East Wing 40 Jessie Quiet / No Food Louder / Food Permitted proprietary and confidential Golden Gate University SF Remodel Project - Phase 7: Master Planning & Programming MKTHINK 7
- 8. Physical Planning: Seat Counts Existing Planned Basement Group Study Seats: 16 Group Study Seats: 8 Rooms: 4 Rooms: 2 Individual Seats: 126 Individual Seats: 56 Group tables: 76 Group tables: 28 Carrels: 51 Carrels: 28 _____________________________ ____________________________ Total Basement Seats: 142 Total Basement Seats: 64 Plaza Law Library Group Study Seats: 12 (excl. ELJ) Group Study Seats: 12 (excl. ELJ) Rooms: 3 Rooms: 3 Individual Seats: 228 Individual Seats: 228 Group tables: 116 Group tables: 116 Carrels:102 Carrels:102 _____________________________ _____________________________ Total Plaza Seats: 240 Total Plaza Seats: 240 Unused Shelving: 388 LF Unused Shelving: 388 LF 497 Law Library seats 419 Law Library seats University Library 169 University Library seats 300 University Library seats 40 Group Study room seats floors 2 - 5 GGU Total 666 total seats 759 total seats proprietary and confidential Golden Gate University SF Remodel Project - Phase 7: Master Planning & Programming MKTHINK 8
- 9. Physical Planning: Objective 4, Library Basement Summary: • Add 1,200 SF of compact shelving • Add open shelving • Remove 78 seats; retain 64 seats • Retain Microfiche Room, Computer Lab, and Law Review spaces proprietary and confidential Golden Gate University SF Remodel Project - Phase 7: Master Planning & Programming MKTHINK 9
- 10. Physical Planning: Objective 4, Library Plaza Summary: • Retain majority of floor and spaces as they are • Possible re-allocation of 484 SF of space from Law Library offices (2) and shelving to Business Library Tech Services offices (2) and open offices (3) proprietary and confidential Golden Gate University SF Remodel Project - Phase 7: Master Planning & Programming MKTHINK 10
- 11. Physical Planning: Objective 4, Library 1st Floor Summary: • Law Library side remains as-is • Wall behind current lobby opens up into new Hub + Event Space • New Library entry onto Ecker place enables Urban Planning / Design strategy to be realized • Learning Support Services, collaborative interaction space, group study rooms, circulation and reference service point, and quiet study form the foundation of the new Learning Commons proprietary and confidential Golden Gate University SF Remodel Project - Phase 7: Master Planning & Programming MKTHINK 11
- 12. Physical Planning: Objective 4, Library Mezzanine Summary: • Additional Group Study rooms, quiet study space, and collaborative interaction space enliven the Mezzanine • Student-serving (reference) Library staff plus the Director, a staff break room, storage space, and a shared work area fill the remainder of the floor proprietary and confidential Golden Gate University SF Remodel Project - Phase 7: Master Planning & Programming MKTHINK 12
