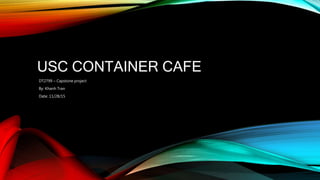USC CONTAINER CAFE
•Transferir como PPTX, PDF•
2 gostaram•676 visualizações
Denunciar
Compartilhar
Denunciar
Compartilhar

Recomendados
Recomendados
zero inch interior s ltd is a full fledged interior design company in Bangladesh We are interior design fit out expert than any of our competitors interior design company in Bangladesh, interior design in Bangladesh, interior design Bangladesh, office interior design, interior design company, bedroom interior design, interior design ideas, bathroom interior design, interior design company in Dhaka, interior design in Dhaka, showroom interior design, apartment design, home décor, home decoration, interior designer, interior decoration in Bangladesh, interior decoration, home interior design, home design, furniture design in Bangladesh, furniture design, interior design company in uttara, interior design company in banana, interior design company in gulshan, interior design company in dhanmodi. see http://zeroinchinteriorsltd.com interior design company in Bangladesh, interior design in Bangladesh, interi...

interior design company in Bangladesh, interior design in Bangladesh, interi...Zero Inch Interior's Ltd.
Mais conteúdo relacionado
Mais procurados
zero inch interior s ltd is a full fledged interior design company in Bangladesh We are interior design fit out expert than any of our competitors interior design company in Bangladesh, interior design in Bangladesh, interior design Bangladesh, office interior design, interior design company, bedroom interior design, interior design ideas, bathroom interior design, interior design company in Dhaka, interior design in Dhaka, showroom interior design, apartment design, home décor, home decoration, interior designer, interior decoration in Bangladesh, interior decoration, home interior design, home design, furniture design in Bangladesh, furniture design, interior design company in uttara, interior design company in banana, interior design company in gulshan, interior design company in dhanmodi. see http://zeroinchinteriorsltd.com interior design company in Bangladesh, interior design in Bangladesh, interi...

interior design company in Bangladesh, interior design in Bangladesh, interi...Zero Inch Interior's Ltd.
Mais procurados (20)
Utrecht farmhoue case study, case study of farm houses

Utrecht farmhoue case study, case study of farm houses
interior design company in Bangladesh, interior design in Bangladesh, interi...

interior design company in Bangladesh, interior design in Bangladesh, interi...
Louis sullivan- "father of skyscrapers” "father of modernism“

Louis sullivan- "father of skyscrapers” "father of modernism“
Destaque
Destaque (11)
Customer Billing System of Dalagita Hair and Body Salon

Customer Billing System of Dalagita Hair and Body Salon
Cafe coffee day , recruitment & selection, training ,distrbution channel, Target

Cafe coffee day , recruitment & selection, training ,distrbution channel, Target
Semelhante a USC CONTAINER CAFE
Semelhante a USC CONTAINER CAFE (20)
Farnsworth house and S.R Crown hall by Mies Van der Rohe- Case study

Farnsworth house and S.R Crown hall by Mies Van der Rohe- Case study
USC CONTAINER CAFE
- 1. USC CONTAINER CAFE DT2799 – Capstone project By: Khanh Tran Date: 11/28/15
- 2. PROJECT SUMMARY • Location: University of Southern California • Objective: Situated next USC library, the new café will provide students with refreshment and snacks during their long hours of study. In addition, the café will act as a student center with lounges on the second and third floor. Despite the grab-and-go business model, the café layout is designed to encourage students outdoor activities and gatherings outside of the classroom. By combining large glass wall panel and shipping containers as the main structure, the café showcases the capability of recyclable materials in construction. • Total area: 2587 sq. ft. • Total cost: $600,000 • Lead time: 5 months
- 3. KEY FEATURES Shipping containers as the main structure Three stories Recyclable materials Open glass curtain walls Handicap elevator
- 4. PREMILANARY SKETCH • Handicap accessibility • Bathrooms • Extra spaces • Container actual sizes • Business flow • Structural integrity INSPIRATION FINAL SKETCH
- 5. BILLING MATERIAL • Container • 40’ high cube • 20’ high cube • 30’ high cube (custom) • Framing material • Wood framing • Drywall • Ceiling • Foundation • Concrete slab • Retaining wall • Stair and railing • Aluminum pipe • Glass panel • Concrete-poured treads • Flooring • Bamboo flooring • Polished concrete (dark gray) • VCT tiles (bathroom) • Roofing • BUR (Built Up Roofing) • Lighting fixture • Exterior tube down light • Scone light • Emergency exit light • Street light & lamp posts • Cylinder LED light • Recessed hanging lights • Recessed can lights • Plumbing • Toilet • Sinks • Mechanical • HVAC • Double traffic elevator • Refrigerator • Doors • Sliding door • French double door • Commercial steel double door • Single solid core door • Windows • Low E glass • Slider with trim • Fixed 36”W x 72”H • East glazed glass curtain wall – 16’W x19’H • Elevator glazed glass curtain wall – 8’W x40’H • Custom circular windows • Furniture (recyclable materials) • Counter • Chair • Desk • Sofa • Exterior Bench and table
- 6. SITE PLAN • Existing property: 15095 sq. ft. • New foundation: 2617 sq. ft. • New building : 2587 sq. ft. • First Floor: 1057 sq. ft. • Second Floor: 1068 sq. ft. • Third Floor: 462 sq. ft. 26’ 143’ 37’ 38’ 119’ N
- 7. FIRST FLOOR PLAN • Total area: 1057 sq. ft. • Occupancy: 15 KITCHEN ORDERPICK-UP B.R. CASHIER ELEVATOR ANGLED CONTAINERS
- 8. SECOND FLOOR PLAN • Total area: 1068 sq. ft. • Occupancy: 15 LOUNGE #1 ELEVATOR FRONT DECK CONTAINER TOP
- 9. THIRD FLOOR PLAN • Total area: 462 sq. ft. • Occupancy: 9 LOUNGE #2 ELEVATOR
- 10. ELEVATION EAST-WEST EAST ELEVATION WEST ELEVATION
- 11. ELEVATION NORTH-SOUTH NORTH ELEVATION SOUTH ELEVATION
- 12. BUILDING SECTION
- 13. RENDERED ON SITE W. 34TH ST. USC LIBRARY ROSSIER SCHOOL OF EDUCATION GENERATIO N FOUNTAIN N
- 16. INTERIOR RENDER 2nd Floor 3rd Floor
