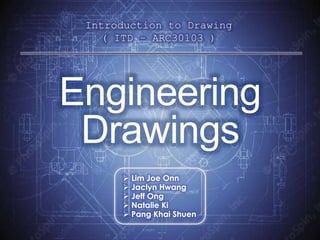
Engineering Drawing
- 1. Introduction to Drawing ( ITD – ARC30103 ) Lim Joe Onn Jaclyn Hwang Jeff Ong Natalie Ki Pang Khai Shuen Engineering Drawings
- 3. Introduction A type of technical drawing that is used to define requirements for engineered items. Such as... ViewsDimensions Details Construction Automobiles Electronics
- 5. Fields Engineering drawings have specialized drawings that apply to their respective fields: Machine Drawings Structural Drawings Electrical Drawings Aeronautical Drawings Marine Drawings
- 8. Foundation The foundation comes from the geometrical drawing. Plain Geometric Drawing Solid Geometric Drawing
- 9. To archive the geometric form of the design. To communicate ideas between designers and manufacturing personnel. To act as an analysing tool. To stimulate the design. To serve as a completing checker. To support large number of perspective references. Importance
- 10. Thank You Steps involved in producing Engineering Drawings
- 15. Lines The difference in lines represent different meanings in an engineering drawing. Construction Lines Thick active lines Thin active lines Hidden lines Centre lines Break lines Underground pipe lines Dimension lines
- 17. Scales Engineering Drawings are always to scale. 1:100 1:50 1:25 1:10 1:5
- 18. Dimensions Factors to take into consideration: method and line type that is used for dimensioning. The linear dimension would be the overall, auxiliary depiction and the second form of dimensioning would be the diameter and radii of the structure. A mixture of the two would depict the position of ‘The Hole’ in an engineering drawing.
- 20. - Shows the builder and others the required size for every parts of the building. - Unbroken lines. - 2 mm away from the object being dimensioned.
- 21. 2-Dimensional (2D) There are multiple types of 2D Drawing Types in Structural Engineering. - Plan: ‘Top View’, ‘Floor Plan’ & ‘Roof Plan’ - Sections: ‘Cross-Section’ & ‘Longitudinal Section’ - Elevations: ‘Front Elevation’, ‘Right Elevation’, ‘Left Elevation’ and ‘Rear Elevation’
- 23. 3-Dimensional (3D) 3-Dimensional engineering drawings are also known as ‘Production Drawings’ The 3-Dimensional (3D) Drawing Types: - Orthogonal Projections - Pictorial Drawing: Isometric & Oblique - ‘’Working Drawings’’
- 25. Orientation To show the direction of north relative to the plan. Level Marks To show the height of ceiling, etc
- 28. Orthographic Projection Orthographic projection drawings are used to describe buildings, structures or objects pictorially. Showed through first and third angle projection.
- 32. Graphical Projection Graphical Projection drawings have two different types: 1) Perspective projection 2) Parallel projection
- 34. Perspective Projection Perspective Projective drawing is a linear projection where three dimensional objects are projected on a picture plane. This has the effect that distant objects appear smaller than nearer objects. Types: - One-point projection. - Two-point projection. - Three-point projection.
- 36. Methods&RulesofProjection Method: 1. Select a view from the best position. 2. Observe the overall structure. 3. Note: parallelism, proportions and alignment. Rules of Projection: 1. Parallel lines remain parallel. 2. Proportions remain unchanged. 3. Circles are always ellipses with the major axis of ellipse perpendicular to the polar axis of circle. 4. Transformation of 90°angles.
- 39. Symbols & Icons
- 40. Symbols for Materials Usually used in sectional views. To show the materials of the structure cut by the section plane.
- 46. • B.S. 1192 : Part 1,2,3,4,5 Construction Drawing Practice • Construction Unit (1998), Computer-Aided Design using MicroStation 95, Industrial Centre, The Hong Kong Polytechnic University. • Dennis Neeley (1996), CAD and the Practise of Architecture, New York, N.Y.: J. Wiley • Earle James H., (1991), Drafting Technology, Addison-Wesley • Elsheikh Ahmed (1995), An Introduction to Drawing for Civil Engineers, McGraw- Hill • Jude D.V., (1983), Civil Engineering Drawing London ; New York : Granada • Muller Edward J (1996). Reading Architectural Working Drawing , Prentice Hall • Pickup F. & Parker M. A. (1970) Engineering Drawing with Worked Example London : Hutchinson. • Ratensky A. (1983), Drawing and Model making, Whitney Library of Design • Thompson Arthur, (1993). An Introduction to Construction Drawing, London : E. Arnold. • ‘’ Engineering Drawings – Sixth Edition’’ by A.W Boundy (604.2) • ‘’Introduction to Engineering Drawing – Second Edition’’ by Warren J. Luzadder & Jon M. Duff ( 604.2) Guarantee at least 70% referencing from books! References
- 47. Thank You End.
Notas do Editor
- Difference between engineering drawing and architectural drawing: Engineering drawing more structural, detailed, less aesthetic, many factors considered (safety)
- Many different type of engineers
- machine
- aeronautical
- Communication between engineer and workers. Units used are standard. There’s no need to worry about language problems. (international projects) Check-up: pipes at right position etc.
- Scaled model of structure produced from autoCAD. Draftsmen assist engineers in drawing engineering drawings. Engineers make the final decisions.
- Structural concept, layout, dimension included in structural scheme Authorities check drawing (safety)
- As built drawings drawn after construction is completed. It is one of the requirements for authorities to award CCC. In a building project, usually the archi is project manager, monitors whole project. For a bridge project, it’s the civil engineer.
- Scale ruler used
- Second form of dimensioning: Diameter and radii. For example, a hole.
- Really vital. Things built in site MUST BE EXACT. Any miscalculations will have terrible consequences.
- Roof plan (2D)
- 3d drawing of a building
- orthographic
- Explains how do the views work
- More detailed Plan view and side view
- Perspective projection (more realistic) Parallel projection (looks into minute details)
- Perspective rules are REALLY IMPORTANT
- Contractors must be very careful in deciphering engineering drawings. If not, Clients unhappy. Waste of cost. Safety of building jeopardised etc.
- Every single detail, including pipe, sockets n wires. Mistakes do happen. Do u know what happens when engineering drawings are not followed carefully?
- This happens
