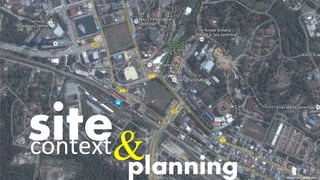
ARCHITECTURAL STUDY: Site Context & Planning
- 1. sitecontext planning & Image from: Google Map
- 2. step-by-step Get the right synthesis Set all basic parameters Planning Regulations, Setback & By-Laws Calculated Assumption & Contextual Relationship Massing Study, Circulation & Topography Revisit Contextual Relationship Work Out Few Options Using 3D-software >Fine Tune the Best Option Work out Tangible 3D-MODEL START THE DETAILED LAYOUT sitecontext planning & 1 2 Image from: Google Map
- 4. THE SITE SITE AREAS = 3 acres = 12,140.57m² sitecontext planning &
- 5. SITE PLANNING SITE AREAS = 3 acres = 12,140.57m² DETERMINE ALL SETBACKS 12m setback from main roads 6m setback from side boundaries ⇒ NETT SITE areas after applying setbacks = 9,438.48 m²
- 6. SITE PLANNING SITE AREAS = 3 acres = 12,140.57m² Max. plinth area = 70% ⇒ allowable area for building footprint; = 12,140.57m² x 0.7 = 8,498.399 m² ⇒ literally means, you can design a single story building for a 5,000 - 6,000 GFA
- 7. SITE PLANNING SITE AREAS = 3 acres = 12,140.57m² Max. plinth area = = 8,498.40m² [ASSUMPTION: add another 12m offset at southwest, add another 6m offset at northeast then, follow parallel line of the post office building line]
- 8. SITE PLANNING SITE AREAS = 3 acres = 12,140.57m² Max. plinth area = = 8,498.40m² nett plinth area after applying additional setback = 8,455.04m² [ASSUMPTION: add another 12m offset at southwest, add another 6m offset at northeast then, follow parallel line of the post office building line]
- 9. SITE PLANNING SITE AREAS = 3 acres = 12,140.57m² Max. plinth area = = 8,498.40m² ACTUAL PLINTH AREA FOR A SINGLE STOREY BUILDING IS MAX. 6,000m² [ASSUMPTION: add another 12m offset at southwest, add another 12m offset at southeast, add another 18m offset at northeast]
- 10. MASSING ASSUMPTION assuming average building height is 12’ = 3.6m OR 13’ = 4.0m ⇒ for a 6,000m² with 3.6m height; your building volume shall be ⇒ for a 6,000m² x 3.6m = 21,600 m3 ⇒ for a 6,000m² with 4.0m height; your building volume shall be ⇒ for a 6,000m² x 3.6m = 24,000 m3 [ASSUMPTION: max. 6,000m² single storey height]
- 11. CHECK UBBL 40 Image from: Google Image
- 12. CHECK UBBL 40 X > 1/6 Perimeter Vol 7,001-28,000 m3YOUR BUILDING VOLUME ⇒ for a 6,000 m² x 3.6m = 21,600 m3 7,001 < 21,600 < 28,000 7,001 < 24,000 < 28,000
- 13. YOUR BUILDING VOLUME ⇒ for a 6,000 m² x 3.6m = 21,600 m3 7,001 < 21,600 < 28,000 7,001 < 24,000 < 28,000 really? [ASSUMPTION: max. 6,000m² single storey height] CHECK UBBL 40
- 14. view from NORTH view from SOUTH view from EAST view from WEST
- 15. study the site context, constraints & circulations
- 16. study the site context, constraints & circulations
- 17. VIEWS
- 18. TRAFFIC & JUNTIONS TRAFFIC & JUNTIONS TRAFFIC & JUNTIONS TRAFFIC & JUNTIONS TRAFFIC & JUNTIONS TRAFFIC & JUNTIONS
- 19. ACCESS ACCESS
- 21. merging the site context, constraints & circulations
- 22. morphing the building massing
- 24. Get the right synthesis Set all basic parameters Planning Regulations, Setback & By-Laws Calculated Assumption & Contextual Relationship Massing Study, Circulation & Topography Revisit Contextual Relationship Work Out Few Options Using 3D-software >Fine Tune the Best Option Work out Tangible 3D-MODEL START THE DETAILED LAYOUT sitecontext planning & Image from: Google Map
- 26. revisit the site context…
- 27. .. vertical / horizontal alignment generate actual circulation level…
- 29. set green areas…
- 30. set green areas…
- 31. …. & layering building circulation start connecting spaces…
- 32. …. all contexts have been connected
- 33. …. conclusive site planning ready
- 34. …. perspective from field
- 35. …. perspective from KTMB Commuter parking
- 36. …. perspective from POS Malaysia
- 37. …. perspective from elevated highway (from St John School side)
- 38. …. all contexts have been connected
- 39. revisit the site context…
- 40. revisit the site context…
- 41. revisit the site context…
- 42. Work out Tangible 3D-MODEL START THE DETAILED LAYOUT sitecontext planning & -the end-
