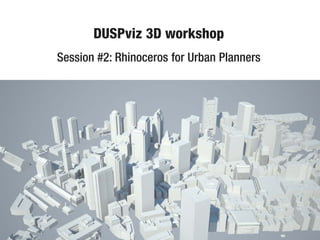
Duspviz Rhino Tutorial
- 1. DUSPviz 3D workshop Session #2: Rhinoceros for Urban Planners
- 2. Mesh (polygonal) vs NURBS Mesh uses polygons to represent models – Sketchup NURBS represents surface with mathematical curves - Rhino Rhino Purpose
- 3. Rhino’s primary purpose (for urban planners) is to build a 3D mock-up scheme of new urban developments Rhino Purpose
- 4. Rhino can also be used to make Plans, 2D&3D Diagrams, and Perspectives Rhino Purpose
- 5. 1 Toolbar 3 Viewports 2 Drafting Options 5 Properties and Layers Rhino Interface
- 6. THE COMMAND LINE Rhino is a script-based program. Understanding the nature of the script language is important! Pay attention to the follow-up sentences and options in the command line. Rhino Interface
- 7. To Zoom In & Out To Pan To Rotate View in the PERSPECTIVE view roll mouse wheel Right click & drag (in the TOP, FRONT RIGHT view ) Right click & Rotate CTRL+ Move SHIFT + Right click & drag Mouse (in the PERSPECTIVE view ) Rhino Navigating
- 8. 1 Set as Ghosted OR Shaded mode 2 Project ON *tip: Always start drawing in the TOP viewport, with PROJECT option checked Rhino Drawing Objects
- 9. Draw a rectangle using 1 ‘Rectangle’ tool *tip: Type in horizontal length and then vertical length for exact dimensions Rhino Drawing Objects
- 10. Draw a rectangle using 1 ‘Polyline’ tool 2 Ortho ON *tip: Always use ‘Polyline’ instead of ‘Line’ 3 Explore different Snap options Rhino Drawing Objects
- 11. vs Selecting from right to left selects every Selecting from left to right selects every object that is touching the selection box object that is within the selection box Rhino Object Selection
- 12. The KEY Commands - 2D Copy Rotate Offset Scale Split Join Select an object Select an object Select an object Select an object Select an object Select objects to join ENTER to confirm ENTER to confirm ENTER to confirm Type in a ENTER to confirm ENTER to confirm distance to offset Specify a point of Specify a point of the center of the center of Specify a point to rotation rotation Type in ‘P’ to split copy from ENTER to confirm by Points Type in an angle / Type in an angle / Specify the first Specify the first Specify a point to reference point reference point Specify points to copy to split curve Specify the Specify the second reference second reference Hit ESC to point point ENTER to confirm terminate Rhino Manipulating Objects – 2D
- 13. The KEY Command – ExtrudeCRV to make buildings Rhino Manipulating Objects – 3D
- 14. The KEY Command – Scale1D to alter the height/width of a building Rhino Manipulating Objects – 3D
- 15. The KEY Command – Boolean Series to make elaborate building shapes Boolean command series is probably the only command that you’d need to make diverse building shapes. Think about the Venn Diagram you learned in school. The principle is exactly the same. Rhino Manipulating Objects – 3D
- 16. Project ON Always check your drafting options Rhino Before you start…
- 17. 1 Create a new layer Lock layers other than your 2 newly created one This indicates the layer you are currently working on Rhino Layers
- 18. Your task : create a building right next to the Kendall Hotel. Rhino Exercise
- 19. 1 2 Rhino Saving views
- 20. Type in ‘Make2D’ and ENTER 3 Unlock all the layers 1 4 Check 2 Select all objects Rhino Making a Plan
- 21. Type in ‘Export’ and ENTER 1 2 Select .ai *tip: Select all the objects you are exporting and Join before exporting Rhino Making a Plan
- 23. *tip: Vary the lineweight of each layers to give depth to you plan. What is great about this plan is that it has scale & layers Rhino Making a Plan
- 24. Type in ‘Make2D’ and ENTER 3 2 Zoom Selected 1 Select objects Rhino Making a 3D Diagram
- 25. Type in ‘Export’ and ENTER 1 *tip: Select all the objects you are exporting and Join before exporting Rhino Making a 3D Diagram
- 26. 2 1 Rhino Making a Perspective
- 29. Type in ‘Print’ and ENTER 1 Rhino Making a Perspective
- 32. Rhino Rendering
- 33. Rhino To start from scratch
