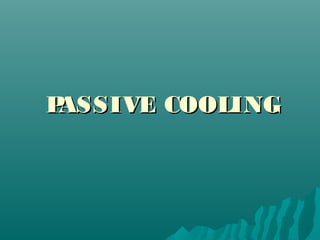Passive Cooling (tropical architecture)
•Transferir como PPT, PDF•
9 gostaram•3,928 visualizações
presentation not mine. credits to the owner
Denunciar
Compartilhar
Denunciar
Compartilhar

Recomendados
Recomendados
Mais conteúdo relacionado
Mais procurados
Mais procurados (20)
Architectural features of composite climate in India

Architectural features of composite climate in India
Sustainable Design Part Three: The Basic Principles of Passive Design

Sustainable Design Part Three: The Basic Principles of Passive Design
Destaque
Destaque (20)
passive design strategies in composite & warm-humid climates.

passive design strategies in composite & warm-humid climates.
Chapter 2 environmental strategies for building design in tropical climates

Chapter 2 environmental strategies for building design in tropical climates
Semelhante a Passive Cooling (tropical architecture)
Semelhante a Passive Cooling (tropical architecture) (20)
The use of natural ventilation as a energy in The Deck House.

The use of natural ventilation as a energy in The Deck House.
Mais de AnsherinaDelMundo
Mais de AnsherinaDelMundo (20)
Último
Mehran University Newsletter is a Quarterly Publication from Public Relations OfficeMehran University Newsletter Vol-X, Issue-I, 2024

Mehran University Newsletter Vol-X, Issue-I, 2024Mehran University of Engineering & Technology, Jamshoro
https://app.box.com/s/7hlvjxjalkrik7fb082xx3jk7xd7liz3TỔNG ÔN TẬP THI VÀO LỚP 10 MÔN TIẾNG ANH NĂM HỌC 2023 - 2024 CÓ ĐÁP ÁN (NGỮ Â...

TỔNG ÔN TẬP THI VÀO LỚP 10 MÔN TIẾNG ANH NĂM HỌC 2023 - 2024 CÓ ĐÁP ÁN (NGỮ Â...Nguyen Thanh Tu Collection
God is a creative God Gen 1:1. All that He created was “good”, could also be translated “beautiful”. God created man in His own image Gen 1:27. Maths helps us discover the beauty that God has created in His world and, in turn, create beautiful designs to serve and enrich the lives of others.
Explore beautiful and ugly buildings. Mathematics helps us create beautiful d...

Explore beautiful and ugly buildings. Mathematics helps us create beautiful d...christianmathematics
Último (20)
Kodo Millet PPT made by Ghanshyam bairwa college of Agriculture kumher bhara...

Kodo Millet PPT made by Ghanshyam bairwa college of Agriculture kumher bhara...
On National Teacher Day, meet the 2024-25 Kenan Fellows

On National Teacher Day, meet the 2024-25 Kenan Fellows
ICT Role in 21st Century Education & its Challenges.pptx

ICT Role in 21st Century Education & its Challenges.pptx
TỔNG ÔN TẬP THI VÀO LỚP 10 MÔN TIẾNG ANH NĂM HỌC 2023 - 2024 CÓ ĐÁP ÁN (NGỮ Â...

TỔNG ÔN TẬP THI VÀO LỚP 10 MÔN TIẾNG ANH NĂM HỌC 2023 - 2024 CÓ ĐÁP ÁN (NGỮ Â...
Vishram Singh - Textbook of Anatomy Upper Limb and Thorax.. Volume 1 (1).pdf

Vishram Singh - Textbook of Anatomy Upper Limb and Thorax.. Volume 1 (1).pdf
Explore beautiful and ugly buildings. Mathematics helps us create beautiful d...

Explore beautiful and ugly buildings. Mathematics helps us create beautiful d...
HMCS Max Bernays Pre-Deployment Brief (May 2024).pptx

HMCS Max Bernays Pre-Deployment Brief (May 2024).pptx
ICT role in 21st century education and it's challenges.

ICT role in 21st century education and it's challenges.
Passive Cooling (tropical architecture)
- 2. WHAT IS PASSIVE COOLING? Is the least expensive means of cooling a home. Has the lowest environmental impact. Passive cooling maximises the efficiency of the building envelope by minimising heat gain from the external environment and facilitating heat loss to the following natural sources of cooling: – – – – Air movement. Cooling breezes. Evaporation. Earth coupling.
- 3. Passive cooling also maximises the ability of the occupants to lose heat to natural sources of cooling. Cooling requirements in houses are generated predominantly by climate. Household activities have a lesser impact but are still important especially during periods of "extreme" weather conditions. Heat enters and leaves a home through the roof, walls, windows and floor. Internal walls, doors and room arrangements affect heat distribution within a home. These elements are collectively referred to as the building envelope. Envelope design is the integrated design of building form and materials as a total system to achieve optimum comfort and energy savings.
- 4. ENVELOPE DESIGN GENERAL DESIGN PRINCIPLES – Reduce or eliminate external heat gains during the day with sound envelope design. – Design to allow lower night time temperatures and air movement to cool the building and its occupants.
- 5. The main elements of design for passive cooling are: Orientation for exposure to cooling breezes. Increase natural ventilation by reducing barriers to air paths through the building. Provision of fans to provide ventilation and air movement in the absence of breezes. Floor plan zoning to maximise comfort for daytime activities and sleeping comfort. Appropriate windows and glazing to minimise unwanted heat gains and maximise ventilation. Effective shading (including planting). Adequate levels of appropriate insulation. High thermal mass construction in regions with significant diurnal ranges. Low thermal mass construction in regions with low diurnal range. Use of light coloured roofs and walls to reflect more solar
- 6. The main elements of design for passive cooling are: Orientation for exposure to cooling breezes. Increase natural ventilation by reducing barriers to air paths through the building. Provision of fans to provide ventilation and air movement in the absence of breezes. Floor plan zoning to maximise comfort for daytime activities and sleeping comfort. Appropriate windows and glazing to minimise unwanted heat gains and maximise ventilation. Effective shading (including planting). Adequate levels of appropriate insulation. High thermal mass construction in regions with significant diurnal ranges. Low thermal mass construction in regions with low diurnal range. Use of light coloured roofs and walls to reflect more solar